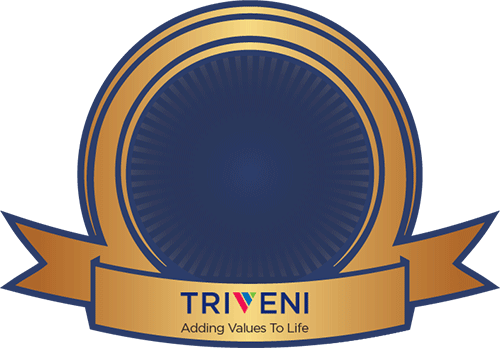

overview
Iconic Now.
Timeless Forever.
In the heart of Kalyan, lies Pearl, a beacon of pride and prestige. It’s a world envisioned as a "Now and Forever Destination.”
Its allure lies not merely in its prestigious location, but in the promise of a lifestyle steeped in opulence and grace. Moreover, the joyous amenities scattered like pearls throughout this oasis exemplify its dedication to holistic living. It’s a rare living experience that invites you to explore timeless beauty and unparalleled lifestyle.
project hallmarks
- Strategically Located on Ring Road
- Basement + Ground + 1 Retail Spaces + 21 Storey Tower
- Thoughtfully Designed Classical Elevation
- 1, 2 & 3 Bed Residences
- Exciting Rooftop Amenities
- Fully Secured Environment
- Ample Parking in Basement and Puzzle Parking
Location
Thriving Now.
Connected Forever.
Site Address : Triveni Pearl Sales Office, Umbrade Road, Near MSEB Office, Khadakpada, Kalyan West, Mumbai, Maharashtra 421301.
Experience smooth connectivity at Kalyan’s epicentre
Connectivity Choices
- Durgadi Metro Station - 5 Mins via Ring Road
- Durgadi Chowk - 5 mins via Ring Road
- Kalyan Railway Station - 15 Mins
Recreational Zones
- Supermarkets/ Local Markets/ EV Charging Station in close proximity (under 500 meters)
- Dominos / Mukta Cinema - 2 Mins
- DMart - 7 Mins
- McDonald's - 7 Mins
- Kalyan Sports Club - 10 Mins
- Metro Mall - 15 Mins
Schools & Colleges
- St. Lawrence International School - 2 Mins
- Green Acres Academy - 5 Mins
- Don Bosco School & College - 5 Mins
- Mumbai University Sub Center - 10 Mins
- K.M. Agrawal College - 15 Mins
- Birla College - 15 Mins
Hospitals
- Pari Multi-speciality Hospital & Diagnostic Center - 6 Mins
- Ayush Multi-speciality Hospital - 10 Mins
- Shushrusha Hospital - 11 Mins
- Fortis Hospital - 15 Mins

Amenities
Unwind Now.
Luxuriate Forever.
Elevated Indulgences To Enchant You Every Day
- Senior Citizen Seating
- Multipurpose Hall With Spill Over Terraces
- Open Air Lounge
- Creche
- Gymnasium
Crafted For Your Ultimate Leisure
- Jogging Track
- Kids Play Area
- Meditation Space
- Open-Air Seating
- Gazebo
- WiFi Facility With Lounge Seating
- Yoga Deck

Specifications
Facilities Now.
Comfort Forever.
- Architectural masterpiece with classical elevation
- Ground + 1 commercial space
- Ample parking in basement and puzzle parking
- Well-designed main-entrance lobby with proper drop-off and featuring porch
- Seating lounge for visitors within main lobby
- Secured biometric entry & exit
- Dedicated 3 stretcher lifts for residential clients of standard make
- Separate entry for service with a lift and enclosed lobby facility
- Fire compliant tower
- Typical floor lobbies and common areas are thoughtfully designed with ample lighting and ventilation
- Most entries feature niche protection to prevent direct access from the common corridor.
- Secured entrance with surveillance facility for common areas
- Aluminium formwork RCC structure
- Designer main and bedroom doors with frames of high strength and quality
- CP fitting and sanitary wares of branded selection
- Electrification of RR cable / Poly cab wires / equivalent make
- Switchboards & cables as per market standards
- Fire-compliant interior spaces
- Quartz / Vitrified platform and dado tiles in Kitchen
- Designer tiles in bathrooms
- Wall / paints as per market trend
- Sliding window with glazing (mosquito net facility in living and bedrooms)












